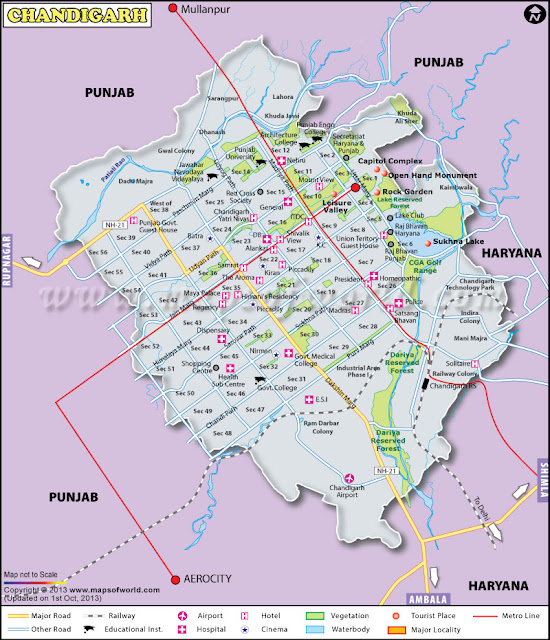The city of Chandigarh
was one of the early planned cities in the post-independence India and is known
internationally for its architecture and urban design
The master plan of the
city was prepared by Swiss-French architect Le Corbusier, transformed from
earlier plans created by the Polish architect Maciej Nowicki and the American
planner Albert Mayer.
The plan, designed for
a city of 500,000 inhabitants, is based on a rectangular grid adapted to the
terrain.
The basic unit was the "Sector", conceived as
self-sufficient and introverted, divided into units of about 150 neighborhood
families.


These sectors are
linked by a network of streets called the 7Vs. The "Vs" are
hierarchically organized routes according to the intensity of vehicular traffic
they support. Thus,
V1 roads are
V2 are special
services
V3 are high-speed
roads that cross the city
V4 lead to local
equipment
V5 roads are
neighborhood
V6, home gateways
V7 the walkways

